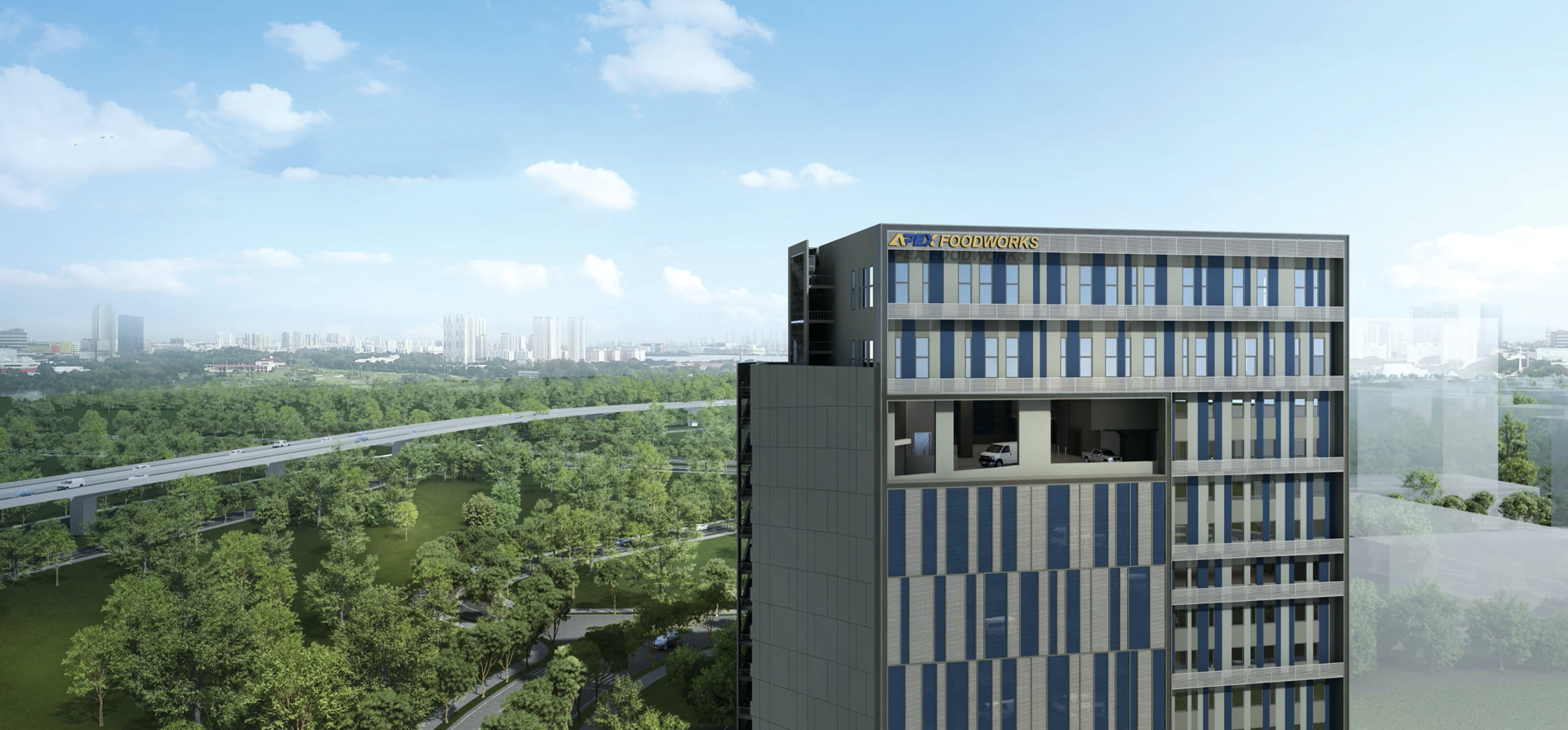Appointed Sales Team
Apex Foodworks Food Factory Factsheet
| Project Name | Apex Foodworks Food Factory |
| Location | 18 Kim Chuan Terrace, Singapore 537040 |
| Developer | KC Industries Pte. Ltd |
| Allowable Use | B2 Industrial - Ramp Up Food Factory |
| District | 19 |
| Site Area | 1904.20 sqm |
| Total GFA | 4760.5 sqm |
| Tenure | Freehold |
| Total Units | 24 units |
| No. of Storey | 8 |
| Unit Specifications | 12 unit with mezzanine rest area (ramp up) 12 flatted units with rest area Total 24 units Floor loading 10kN/m2 Electricity provision 10 Amp (3 phase) Dedicated refuse and exhaust chute |
| Building Specifications | Two-way driveway ramp from level 1 to level 6 Common Loading/Unloading Bay at level 1 Laoding/Unloading bay for units with ramp up 13 carpark lots at level 4 2 passenger lifts 2 Goods lifts (3000kg) |
Apex Foodworks Food Factory Units Mix
| Type | Unit Number | Units |
| LEVEL 1 | ||
| LEVEL 2 | #02-01 #02-02 #02-03 |
3 |
| LEVEL 3 | #03-01 #03-02 #03-03 |
3 |
| LEVEL 4 | ||
| LEVEL 5 | #05-01 #05-02 #05-03 |
3 |
| LEVEL 6 | #06-01 #06-02 #06-03 |
3 |
| LEVEL 7 | #07-01 #07-02 #07-03 #07-04 #07-05 #07-06 |
6 |
| LEVEL 8 | #08-01 #08-02 #08-03 #08-04 #08-05 #08-06 |
6 |
| Total | 24 | |
Register Your Interest
Book an appointment and view Show-flat. Alternatively, please fill the form to get a copy of E-Brochure.
We will get back to you as soon as possible
